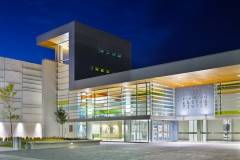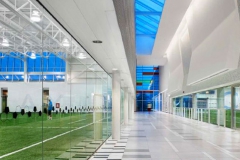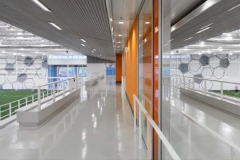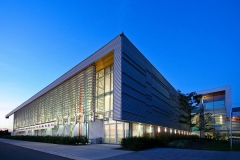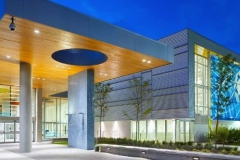Featured Projects
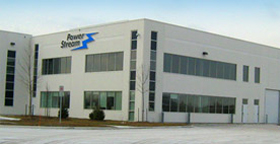 Power Stream Operations Centre. Markham, ON (Design Build LEED)
Power Stream Operations Centre. Markham, ON (Design Build LEED)
New construction consisting of 115,000 sq.ft. Operation Facility with 200,000 sq.ft. of storage area. This building was designed and has been built to meet LEED Silver designation, but had reached the GOLD designation.
Construction Duration: 7 Months
Architect: WES SURDYKA Architect Inc.
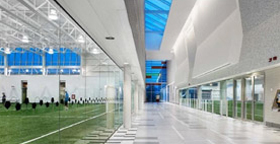 Brampton Soccer Facility
Brampton Soccer Facility
The building itself, is a four-pad arena which consists of four indoor soccer fields, with an outdoor water play park, basketball courts and soccer fields. The facility is part of a master plan that will include two cricket pitches, two NCAA basketball courts, a civic plaza that includes splash pads and playgrounds, and enough parking for approximately 700 vehicles.
Construction Duration: 20 Months
Architect: MacLennan Jaunkalns Miller Architects
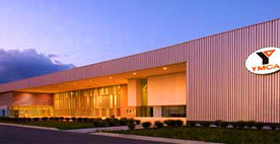 Innisfil Multi-Use Recreation Facility
Innisfil Multi-Use Recreation Facility
New Construction of 150,000 sq. ft. steel structured recreation facility with a concrete foundation consisting of two ice rinks, indoor swimmings & slides, gymnasiums, community rooms, four out-door soccer fields and two baseball fields.
Construction Duration: 25 Months
Architect: MacLennan Jaunkalns Miller Architects
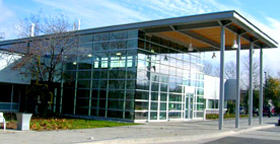 Mohawk College
Mohawk College
This is an existing trade school which included a 13,150 sq.ft. renovation and two new additions. The West addition consisted of 27,000 sq.ft. of Machine Shops, Electronics Labs, and Energy Labs. The East wing is a 28,775 sq.ft. two story building comprised of Lecture Halls, Theatres, and Office space. It also includes two vertical axis wind turbines for teaching, and energy awareness in the community.
Construction Duration: 24 Months
Architect: Diamond & Schmitt Architects Inc.
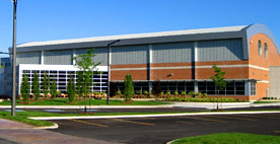 North Thornhill Community Centre
North Thornhill Community Centre
A new 95,000 sq.ft. community centre featuring two indoor swimming pools with stadium style viewing area above, one gymnasium with basketball and badminton courts, one fitness area and a preschool facility. The project includes a park featuring two mini soccer fields, four tennis courts, water play area, children’s play area, swing area and outdoor theatre.
Construction Duration: 14 months
Architect: INTRA Architect Inc.
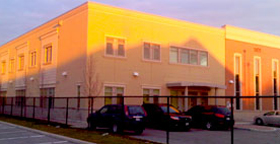 Passionist Sisters of St. Paolo della Croce – Daycare Centre & Residence, Woodbridge ON
Passionist Sisters of St. Paolo della Croce – Daycare Centre & Residence, Woodbridge ON
(Construction Management)
Construction of a two-storey building with full basement, daycare centre and residence including value engineering, budgeting, cash projection, management of donations, and construction of facility which was ahead of the schedule.
Construction Duration: 8 Months
Architect: INTRA Architect Inc.
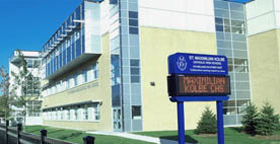 St. Maximilian Kolbe High School
St. Maximilian Kolbe High School
The 82,000+ sq.m site features a three-storey school structure of approximately 16,500 square meters of gross floor area, which includes a large gymnasium, a chapel, an automotive shop, various science labs and over 60 classrooms. The site features 2 soccer/ football fields, a basketball court, an engineered creek & 3 parking lots providing 250 parking spaces.
Construction Duration: 18 months
Architect: Stevens Group Architects Inc.
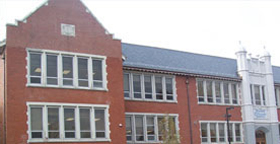 Brantford Vocation School
Brantford Vocation School
Demolition of 75,000 sq.ft. existing 1923 and 1927 building with a new 60,000 sq.ft. addition. Substantial renovations in existing 1910 and 1963 buildings.
Construction Duration: 38 months
Architect: The Walterfedy Partnership
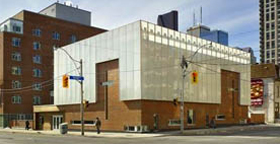 Salvation Army - Harbour Light
Salvation Army - Harbour Light
New 104,000 sq.ft. mixed use building consisting of a 10,000 sq.ft. chapel, 98 living units, 45 addiction recovery units, industrial kitchen, classrooms, and intake rooms.
Construction Duration: 20 months
Architect: Diamond and Schmitt Architects
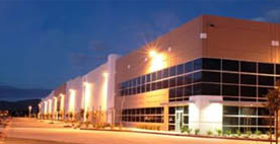 Ken Cox Community Centre
Ken Cox Community Centre
Construction of a new 8,000 sq.ft. community centre, with associated hard and soft landscaping around the building, and tie-ins to the existing school building. Components within the new building include a gym, change rooms, meeting rooms, staff offices, etc. The building will be one storey without basement.
Construction Duration: 12 months
Architect: MJM Architects
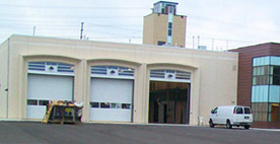 Fire Station 116 & EMS Station
Fire Station 116 & EMS Station
New Construction consisting of the supply and installation of all components necessary to construct a new Fire Station 116 and Paramedics Reporting Station #5 including the building, site works, site services and landscaping.
Construction Duration: 18 months
Architect: Thomas Brown Architects Inc.






