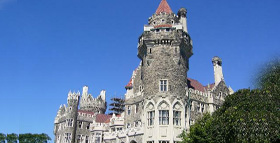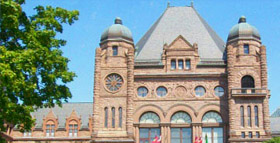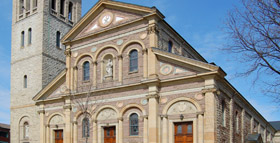Heritage Projects
Heritage Projects
 Meadford Hall
Meadford Hall
Renovation, restoration and addition to the the old City Hall, Museum and theatre creating a magnificant Arts and CSultural facilities to show case local and guest talents.
Construction Duration: 14 months
Architect: The Ventin Group Architects
 Toronto Old City Hall
Toronto Old City Hall
The work consists of the infrastructure for the HVAC retrofit, vertical distribution and related tenant fit-out packages, replacement of supplementary AC units, work related to Enwave Deep Lake Water cooling system including piping and related heat exchangers.
Construction Duration: 52 Months
Architect: The Ventin Group Architects
 Casa Loma
Casa Loma
Restoration of Chimneys, part of ten year exterior restoration of largest Castle in Ontario. This phase of the project involved stone repair, new copper flashing, repainting, back pointing.
Construction Duration: 1 Month
Architect: Taylor & Hazell Architects
 Legislative Assembly of Ontario
Legislative Assembly of Ontario
Complete restoration of the existing building in four phases within four years. The project involves restoration of the foundations, and providing a new waterproofing and drainage system, masonry restoration, window and glazing restoration, roofing repair, bird control system, upgrade mechanical and electrical systems, and interior renovations.
Construction Duration: TBD
Architect: The Ventin Group Architects
 Milton Town Hall
Milton Town Hall
Construction includes alterations to the existing building and a two storey addition which is connected by a link walkway. The total gross floor area of this project is 9,256 m2. The addition consists of a parking garage, an elaborate lobby area, and two office floors.
Construction Duration: TBD
Architect:The Ventin Group Architects
 St. Paul’s Basilica
St. Paul’s Basilica
The addition, renovation and restoration of a historical heritage building. All restoration was completed while the building was fully operational.
Construction Duration: 8 months
Architect: Taylor / Hazell Architects Ltd.
